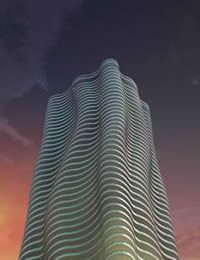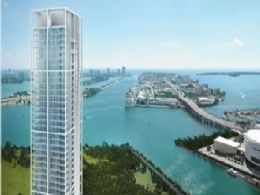|
|
 |
 |
 |

|
Regalia
|
 |
Address: 19505 Collins Ave
Area: Sunny Isles Beach
Price Range: N/A
Status: Pre-Construction
|
|
|
 |
 |
 |
 |
Expect a redefining of Sunny Isles Beach condo architecture at the Regalia condo. A unique and elegantly curved design oozes the contemporary flair to be found within this multistory building comprised of only forty luxurious and ultra modern units. What’s more, you’ll only find a single unit on each floor, meaning Regalia residents get ultimate privacy plus true 360 degree views of the cityscape and waterfront.
A building with as much style as the Regalia condo demands an equal amount of substance and that’s absolutely what you’ll find in the amenities of the Regalia condo. There’s an infinity edge pool for swimming while basking in the sunlight, a media room and theater for watching films and making small talk, delightful landscaping for a truly serene natural experience and additional conveniences like a business center to keep everything running smooth.
You already know you’ll be getting tons of privacy and stunning views from every angle of your Regalia condo home but the excitement doesn’t stop there. You’ll also find ten foot ceilings (or eighteen feet if you opt for a loft), kitchens with granite countertops and mahogany cabinetry, dining areas with a built-in bar and gorgeous marble bathrooms that perfectly represent the style and elegance of the Regalia condo itself.
The Regalia condo is right on the coastline of Sunny Isles Beach. Sunny Isles Beach itself is a relatively small city next to Aventura and a short distance from Miami Beach so you get the best of both worlds as a Regalia condo resident. Shopping at the popular Aventura Mall or the Bal Harbour Shops, dining in Lincoln Road, or living it up in Ocean Drive is among the excitement and activities that await you.
- Forty private residences (just one per floor)
- Oceanfront property with spectacular 360 degree views of the ocean
- Classically inspired lobby with imported marble floors
- Infinity edge pool set among lush gardens
- Resident lounge with bars and game room
- Beachside and poolside cabanas
- Business Center
- Concierge
- 24 hour state of the art security
- Full service European spa
- Fitness center
- Oceanfront property with uninterrupted ocean views
- Exquisite landscaping with water features and patterned brick driveway
- Neo-classic interior design
- Italian marble floors and walls
- Two luxurious guest suites
- Media room and theater
- Billiard room with cigar lounge and wine bar
- Oceanfront gazebo with poolside shower and spa
- Private boardroom and library
- Ten foot ceilings
- 360 views throughout
- High security residence entry system
- Multiple private elevators
- Central vacuum cleaner
- Integrated telecommunication wiring for voice and data connections
- Central water purification system
- Two parking spaces per unit
Master Suite
- Over 400 sq.ft. of bedroom space
- Oceanfront view
- 240 square foot oceanfront balcony
- Eight foot double-door entry
- His and her toilettes
- 200 square feet of wardrobe space
- His and her private showers with terrace view
- Approximately forty feet of floor to ceiling windows
- Designer bathroom fixtures
- Poggenpohl cabinetry
- Marble floors and countertops
- Toilets and bidets by Toto
Family Room
- 480 square feet of living space
- 28 feet of floor to ceiling windows with views of the city
- Built-in bar area
Dining Room
- 315 square foot dining area with balcony
- Twenty feet of floor to ceiling windows with ocean views
Kitchen
- 310 square foot kitchen with floor to ceiling glass
- Granite countertops with backsplash
- Choice of custom traditional mahogany cabinetry or sleek contemporary design from Poggenpohl
- Complete range of stainless steel appliances
- Butler's pantry with large storage area
Local Products and Services
Loading...
|
 |
 |
 |
 |
 |
|
|

Ten Museum Park Condo
The Ten Museum Park building vividly stands out with its unique crystalline architectural style that ascends brilliantly into the ...
Icon Brickell
Beautiful Building, In the heart of Miami...

Updated: Saturday, December 13, 2025
|
























